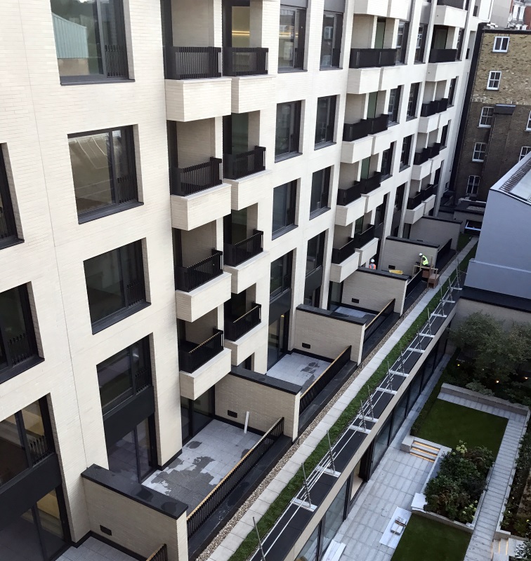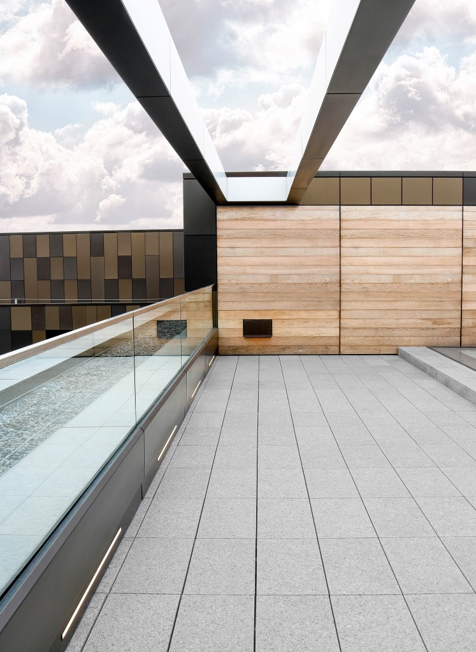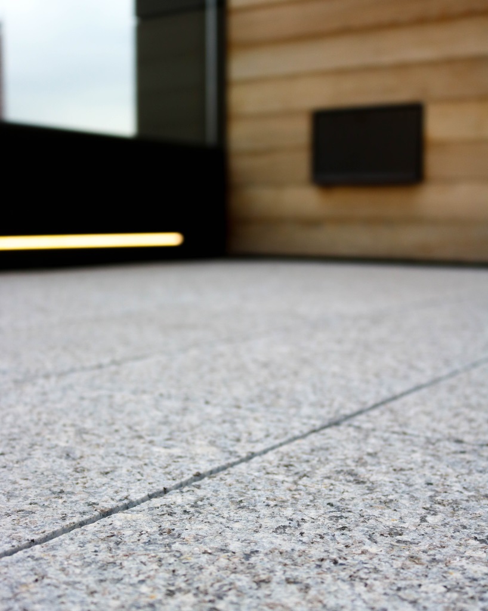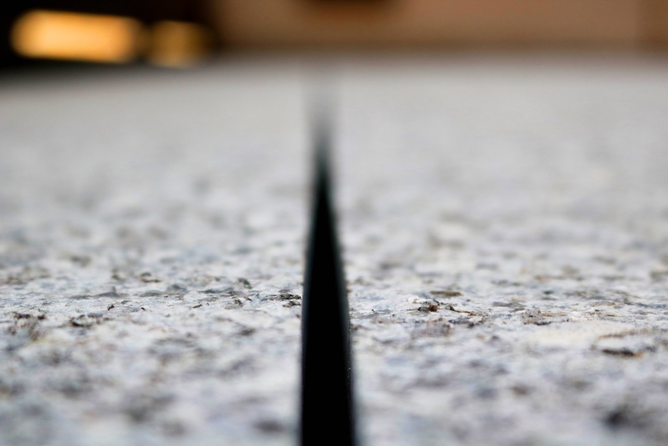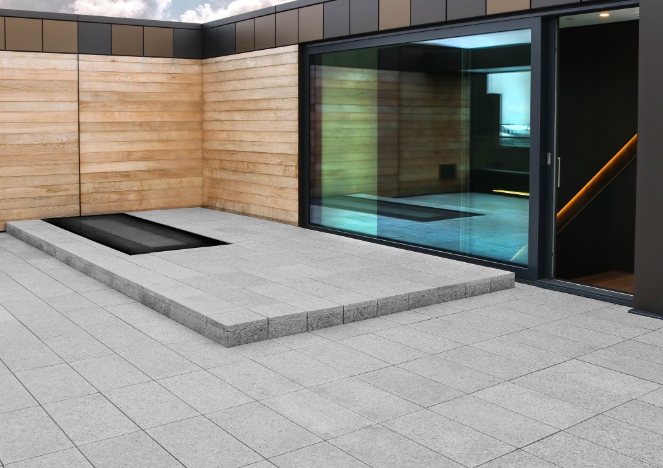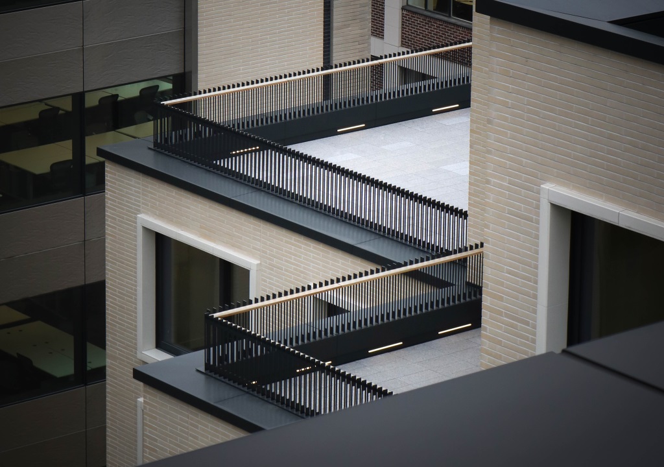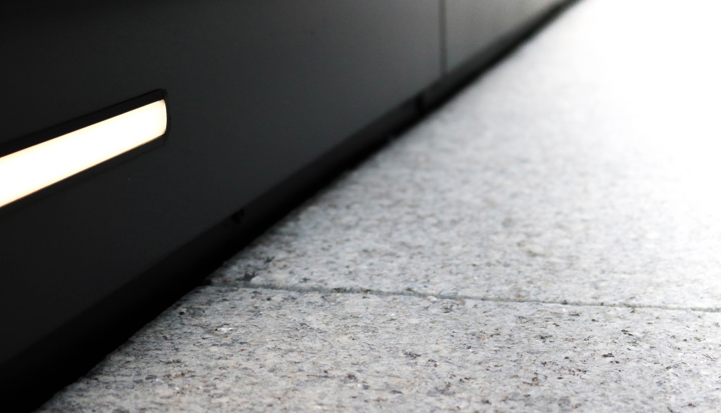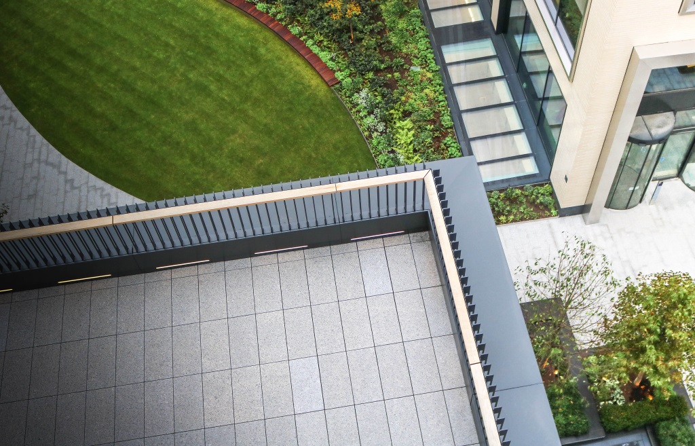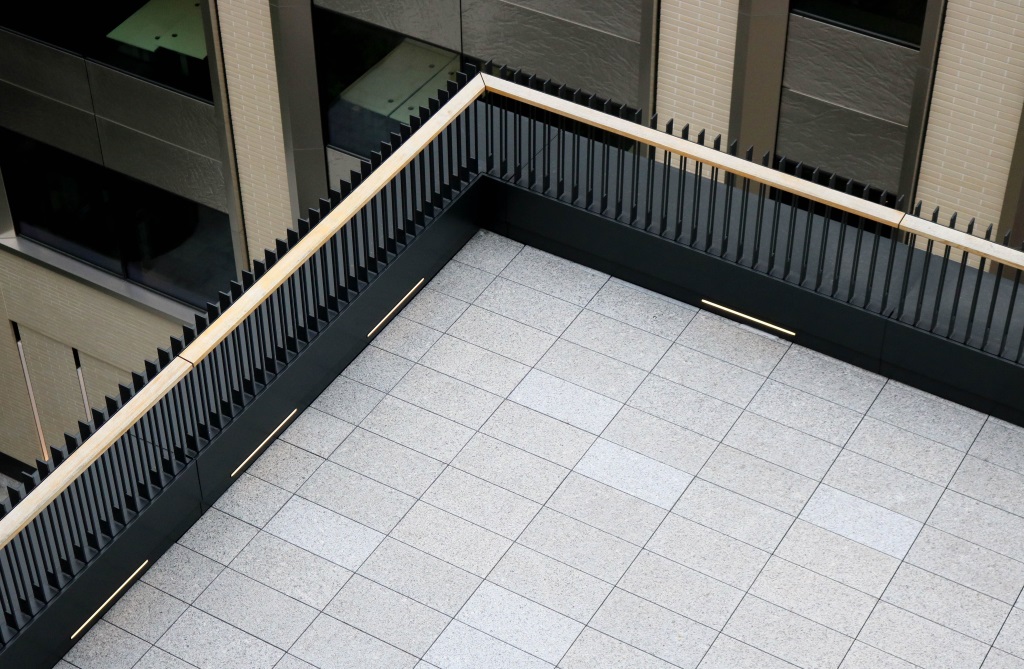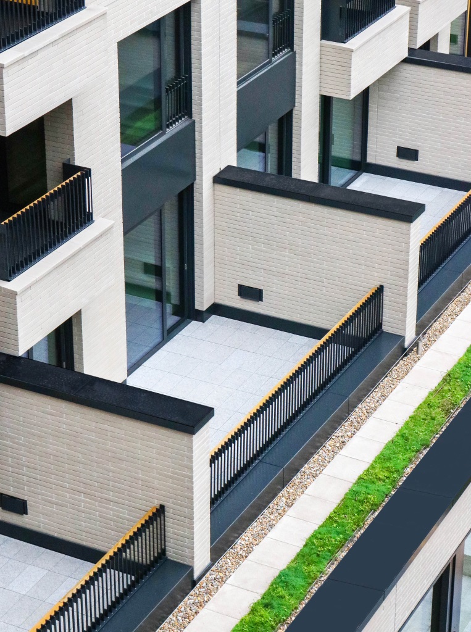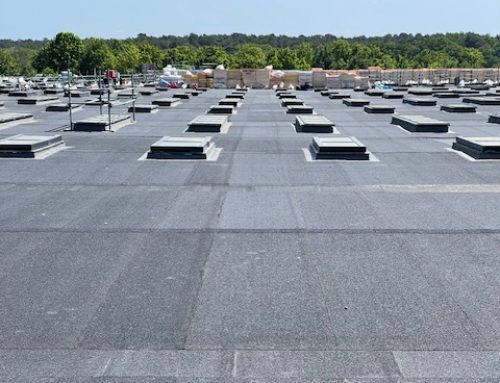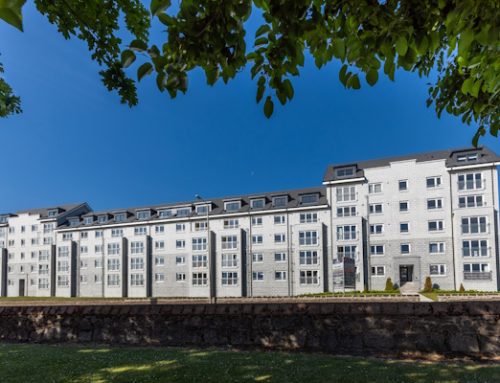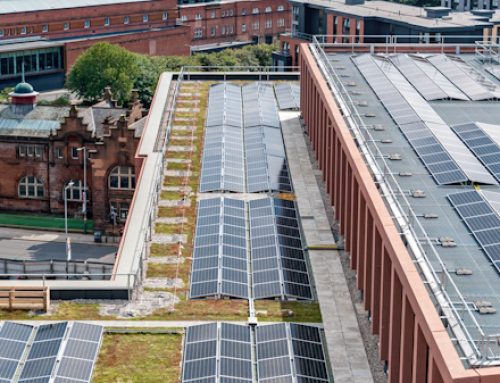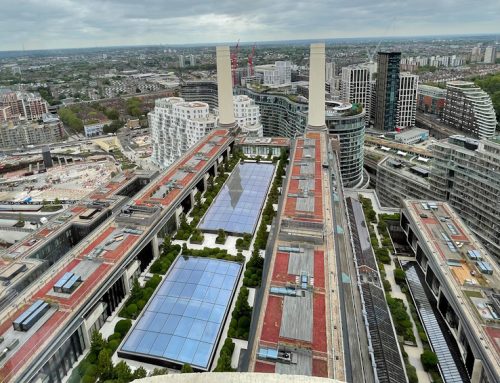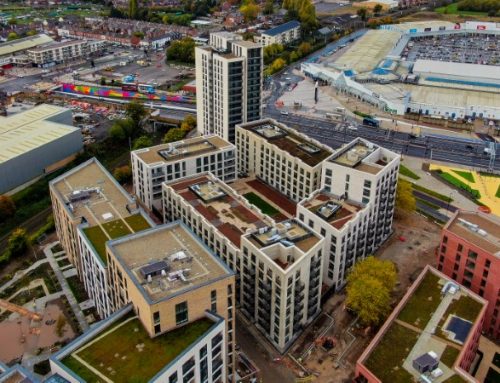Description:
BriggsAmasco provided a multiple waterproof roofing system to compliment the creation of one of the first public squares to be opened in central London for more than 100 years.
Rathbone Square sits in the heart of the capital’s West End. A stone’s throw from innumerable attractions contained within one of the busiest, most exciting tourist hubs in the world, the development will also provide a welcome retreat from the rigours of city life. The 2.3-acre mixed-use site has a wonderfully calm oasis at its centre, featuring a fountain and a beautifully-manicured garden, making it one of the most desirable living, work and retail spaces in London.
Managed by Lend Lease for developers Great Portland Estate in conjunction with Make Architects, every aspect of this development is designed to maximise the wellbeing of occupants and visitors alike – including the roofs. With style, sustainability and durability the most important factors pertaining to the flat roofs’ specification BriggsAmasco was selected to deliver a multiple system that satisfied each vital requirement.
The development is split into two distinct, but similar buildings – one residential, one commercial. The residential complex comprises 162, one-to-three-bedroom apartments, the crowning glory of which is a set of sumptuous penthouses. BriggsAmasco installed IKO PermaTEC hot melt system to the penthouses’ roofs and balconies. Also applied throughout the residential block, PermaTEC provides excellent life expectancy and high performance to offer these eminent residences long-term water protection.
Green and brown roofs were also applied to the private properties, and across the 25,000ft2 and 216,000ft2 space occupied by retail and office buildings – one of which is reportedly earmarked as a UK base for Facebook – respectively. Finished with bespoke granite slabs and unique black pebble ballast where appropriate, the systems increase the development’s environmental and bio-diversity credentials, supplying an aesthetically-pleasing habitat for an array of plant and wildlife.
In addition, single-ply roofs supplied by Sika were applied to commercial areas, all of which were fitted with ‘mansafe’ systems to ensure each installation’s future maintenance is carried out risk-free. The majority of private terraces and office amenity areas were finished by BriggsAmasco using an attractive paving slab, adding to the overall quality of the completed project and allowing the users to enjoy the view in luxury.
As part of the project, BriggsAmasco’s skilled on-site teams were required to accommodate solar panelling and lift access to areas of roofing, adding to the challenge of this incredibly, prestigious and high-profile project. A detailed works programme involving other on-site trades was also devised to ensure the construction’s seamless continuation.
Completed in March 2017, the two-year assignment to roof 412,000ft2 of new construction has not only put a safe, watertight finish on a glorious addition to London’s architectural landscape, it will stand as a towering testament to BriggsAmasco’s expertise as specialists in roof installation – whatever the project’s size and challenge.
Gallery:
Location:
London
Approx. Area:
731m2 Commercial & 424m2 Residential
Specification:
Hot Melt, Green & Brown Roofs, Single Ply

