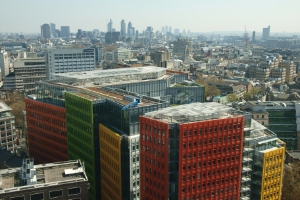BriggsAmasco has installed a series of roofs – totalling an incredible 4,000m2 – at the £175 million Central Saint Giles 12-storey development, one of London’s largest and most eye-catching new construction schemes.
Replacing a dull, brown government building, the new-look Central Saint Giles is a cluster of buildings adorned with bright orange, yellow and green glazed ceramic. Extending this contemporary aesthetic to the roofs, its design incorporates a large sedum roof and two accessible roof terraces and gardens, to encourage informal meeting spaces whilst contributing to the area’s biodiversity.
To create the roofs, BriggsAmasco specified a series of products, including single ply membrane, hot melt inverted roof and green roof with sedum mats – creating an inspiring, modern working environment that met the client’s demands perfectly. Overcoming severely restricted access caused by the site’s city centre location, BriggsAmasco completed the highly complex installation without any compromise on quality.
Utilising sustainable sourcing of materials, choice of specification, waste and transport – BriggsAmasco ensured high environmental principles were maintained throughout the design and delivery of the scheme. This attention to detail enabled the development to achieve the targeted ‘Excellent’ BREEAM rating, an outstanding accomplishment for a building of its size.
The striking Central Saint Giles mixed-use development provides 375,000 square feet of office space, 24,500 square metres of restaurant and retail space, 56 private apartments and 53 affordable homes, plus a selection of restaurant and retail units at ground level as well as an outdoor public piazza.
Now complete, the roofing installations at Central Saint Giles have helped to create a stunning series of landmark buildings that will enable the area to realise its exceptional potential.

