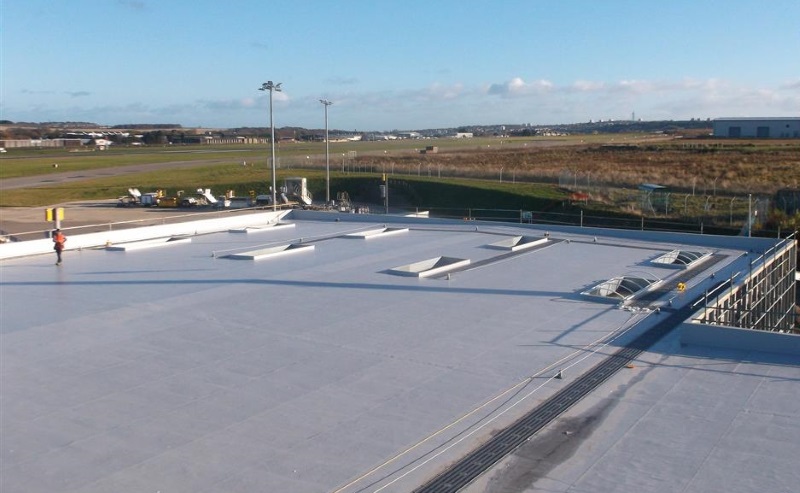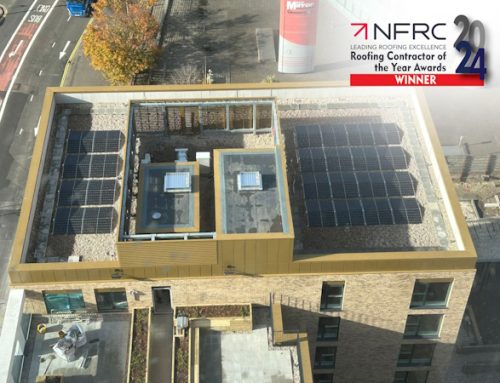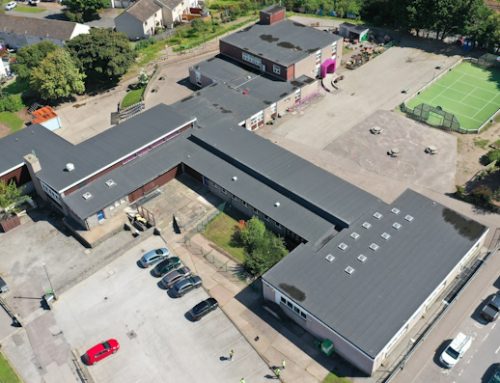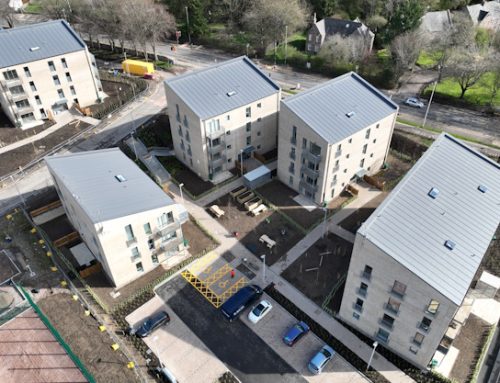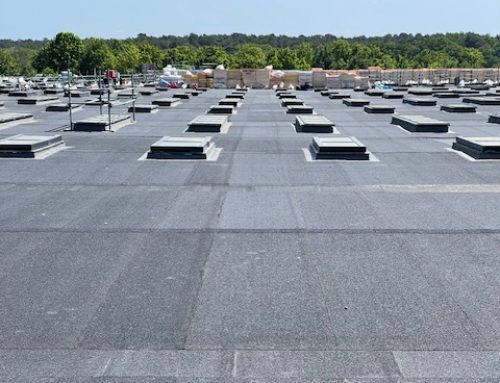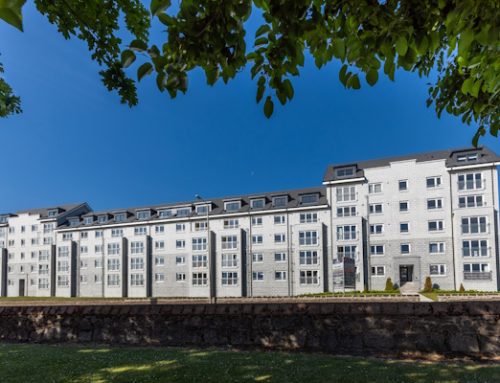Description:
BriggsAmasco delivered a watertight multi-roof system for the first phase of a £20 million redevelopment of Aberdeen Airport.
Appointed by contractors, Balfour Beatty, initial works involved the construction of a two-storey extension to the south of the existing terminal building. At ground level, the extension will accommodate facilities for international arrivals as well as domestic baggage reclaim. Plus two business lounges will be located on the upper level.
BriggsAmasco supplied a full design and installation package for the airport project. It included installing a single-ply Sarnafil roofing system to metal decking during a challenging application in which a rooflight, barrel vaults and a man-safe system had to be accommodated across three roofs totalling 3,700m2 in area.
As well as requiring the full experience and diligence of BriggsAmasco’s installers to ensure this huge and complex installation was completed to the highest specification, maximum health and standards had to be implemented at all times due to works being carried out in direct proximity to airport stands. To minimise disruption to passengers and airport staff, BriggsAmasco employed a detailed works programme that involved out-of-hours shift operations for material loading.
Initiatives such as this, coupled with the superb levels of workmanship displayed by BriggsAmasco’s installation team meant this potentially challenging project was completed in October 2016 to the agreed 12-week timeframe and the client’s total satisfaction. It ensured visitors to this impressive airport can enjoy the comfort of a new, state-of-the-art building which is the equal of modern airport facilities the world over.
Location:
Aberdeen
Approx. Area:
3,700m2
Specification:
Sarnafil Single Ply

