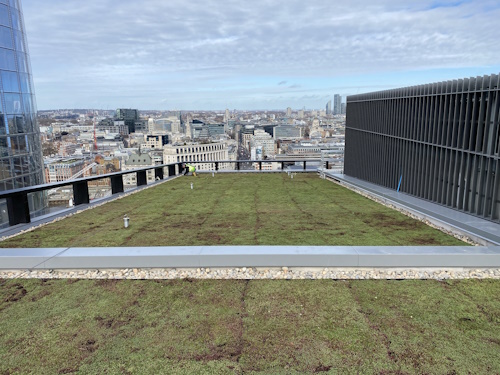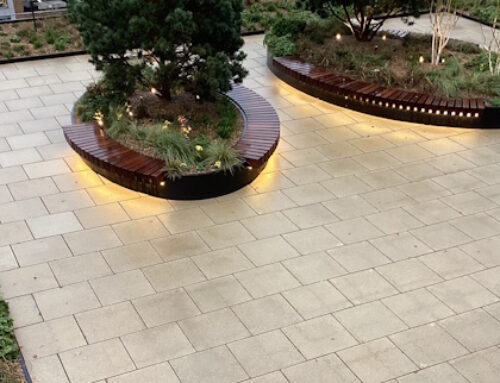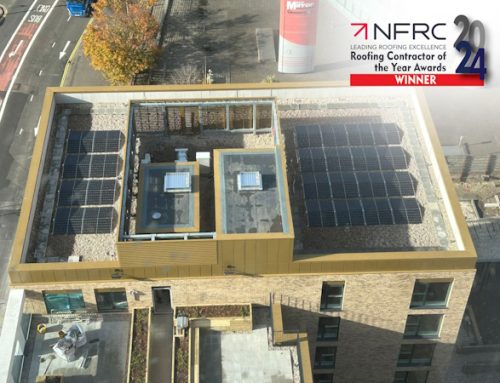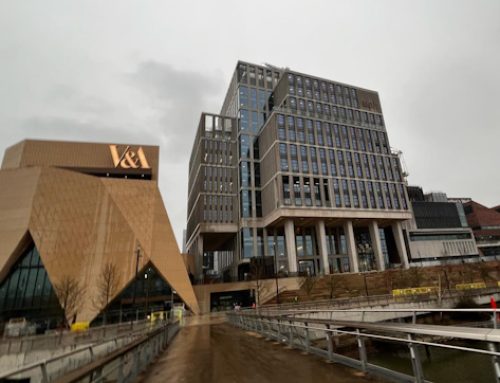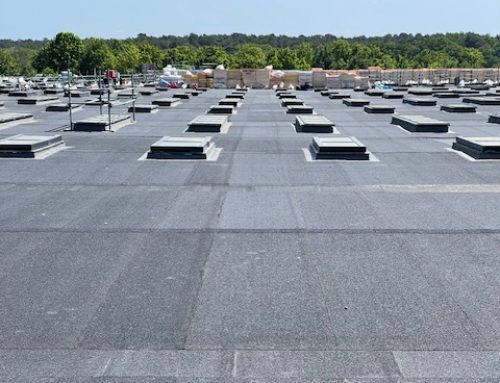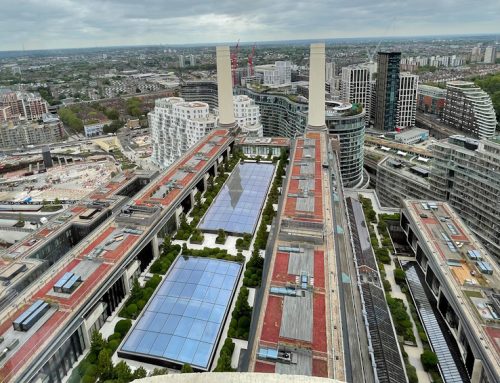Description:
BriggsAmasco delivered bespoke waterproofing solutions for a multiple-roof project at Bankside Yards, a world-class mixed-use development set to transform an historic area of London’s South Bank
Designed to comprise eight landmark buildings and revive a medieval street pattern that will connect the South Bank and Bankside for the first time in 150 years, Bankside Yards is a stunning fusion of archaic infrastructure and strikingly modern architecture. The development, the UK’s first fossil fuel-free major mixed-use project, is set around 14 historical railway arches with three acres of public realm providing shops, restaurants, a cinema and art gallery. It includes office space, too. Hence, Arbor, the first of the eight buildings planned for the development to be completed. The 19-storey block, designed by PLP Architects, contains 68,000m2 of flexible working space and is heralded as a ‘green building to support green businesses.
Mighty tall but with a comparatively small 1,617m2 building footprint, Arbor presented a number of complex challenges for BriggsAmasco’s waterproofing teams. Appointed to the project by Multiplex Construction Europe, the principal contractor working on behalf of property developer Native Land, BriggsAmasco’s remit was to supply a mix of systems including inverted roofs and green roofs for plant room and terrace areas across the building’s three uppermost levels. With such a small building footprint to work with, ingenuity was key to overcoming certain waterproofing issues in such a tall building.
For example, level 18 of the building comprised a 500m2 mezzanine roof and was essentially an open plant room that was built to include 14m-long air handling units. However, a series of pre-built risers created a significant issue: how could M&E contractors overcome the obstruction caused by the pre-built risers in order to install the air handling units? The challenge lay at BriggsAmasco’s door, and its teams didn’t disappoint when it came to engineering an emergency solution. The decision was taken to create a ramp across the pre-built risers. This, BriggsAmasco duly delivered in the form of a ‘bridge’ comprising XPS insulation and upstand boards to bring the surface level with the risers’ height and allow the maneuvering of plant equipment into position.
The impromptu ramp facility was in addition to BriggsAmasco’s prompt delivery of an IKO Permatec hot-melt system for the mezzanine roof. An additional level 18 design change saw Briggs’ teams go beyond their scope of finishes when instructed to supply a terrace area within the mezzanine area with the same Grestec Atico 20 porcelain tile overlay as the building’s other terraces.
A design change to the building’s 19th floor roofing area also required BriggsAmasco to reconfigure its waterproofing programme. The sloped roof was to contain an inverted green waterproof system. To complicate matters, a parapet wall ran through the roof’s centre with hoppers positioned either side as rainwater outlets. It led to the specification of IKO Permascreed, which is designed to provide drainage falls, as well as a stable waterproofing base. However, BriggsAmasco teams required a level surface on which to employ its hot melt machine and install the quick-laying IKO Permascreed. Again, the team’s enterprise won the day. They devised a step detail on one side of the parapet to enable them and their equipment safe, effective access to carry out the inverted green roof’s waterproofing.
Challenges came thick and fast for BriggsAmasco’s waterproofing installers throughout the Abor project. The building’s location beside a railway link to London Bridge, one of the capital’s busiest routes, also necessitated a change of plan. Designs for level 20, the building’s apex, was approved with a ballast and paving finish. This was changed to an IKO Permatec system with a shingle finish to nullify the risk of debris blowing from the roof onto rail tracks below. Level 20 also required Briggs teams to waterproof a 120m2 lift overrun where space was once again extremely limited.
For the building’s spectacular south-facing terraces, their triangular shape meant design-wise, BriggsAmasco needed to pay particular to the insulation, ensuring it was appropriately cut in order to support the slab/porcelain tile finish. Hence, the final layout needed to be delivered with absolute precision to meet the desired outcome.
It must also be borne in mind that BriggsAmasco teams, as well as being curtailed by a moderate building footprint, were required to carry out their challenging waterproofing tasks in space shared with other trades. With a strict completion time to meet, this required a cordial arrangement between the building sectors to ensure each had access to working spaces at appropriate times. This was a factor in BriggsAmasco completing Arbor’s waterproofing element in December 2022 in line with the agreed 19-month timescale. This was a remarkable feat, particularly as its teams were required to complete 36 tonnes of finishing a day before craning equipment was due to be dismantled and removed from site.
BriggsAmasco’s part in delivering the magnificent Arbor structure, which achieved BREEAM ‘Excellent’ in respect of its sustainable construction, should not be underplayed. Its teams met and overcame each challenge that came their way without compromise to the company’s renowned commitment to safety and the very best waterproofing practice.
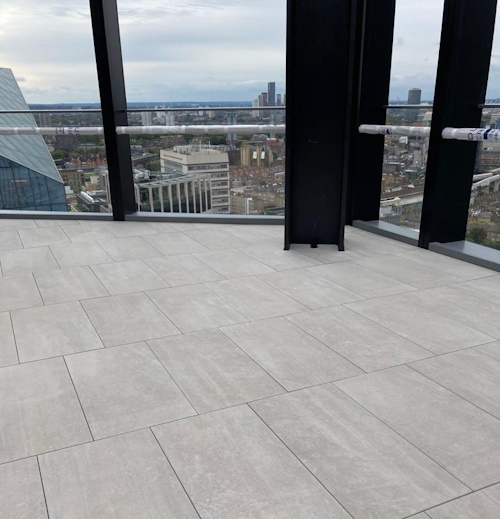
Location:
London
Approx. Area:
1,617m2
Specification:
Hot Melt

