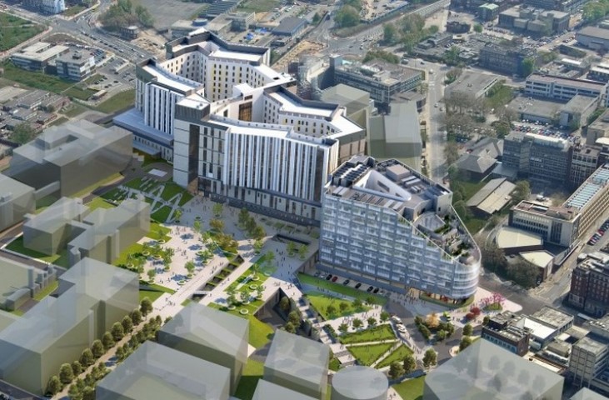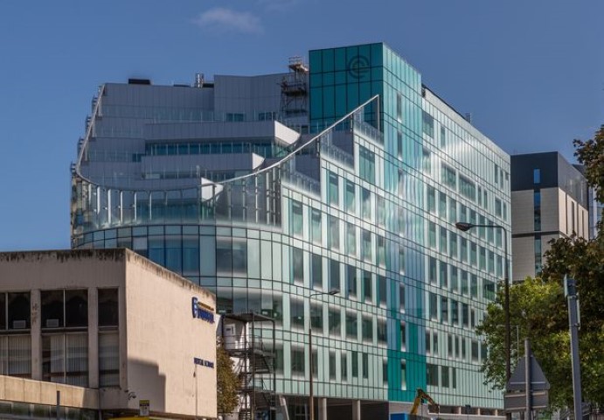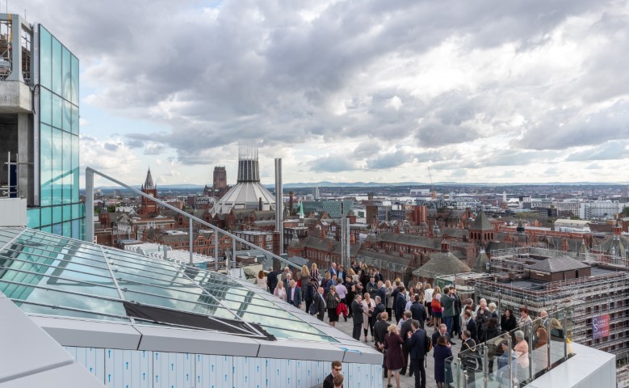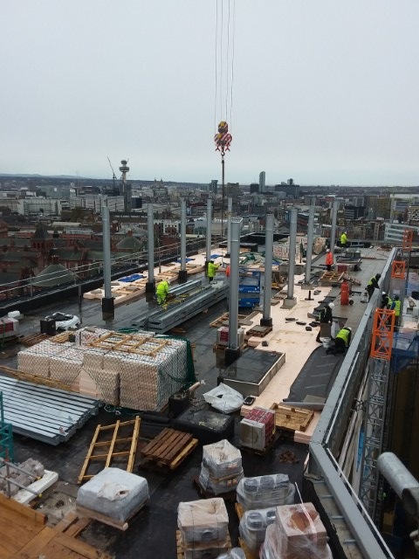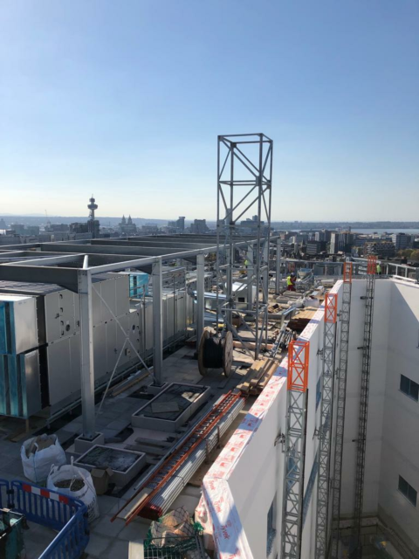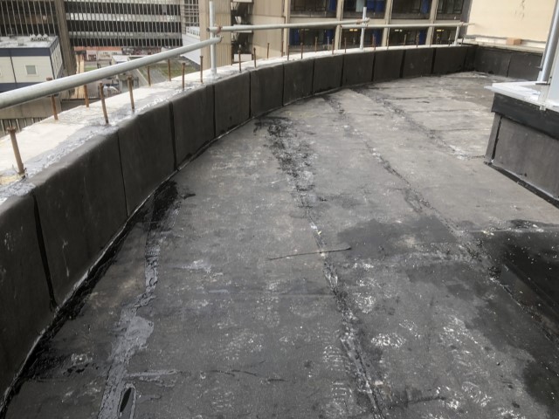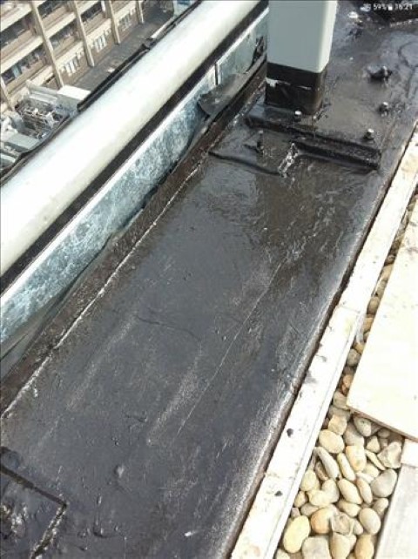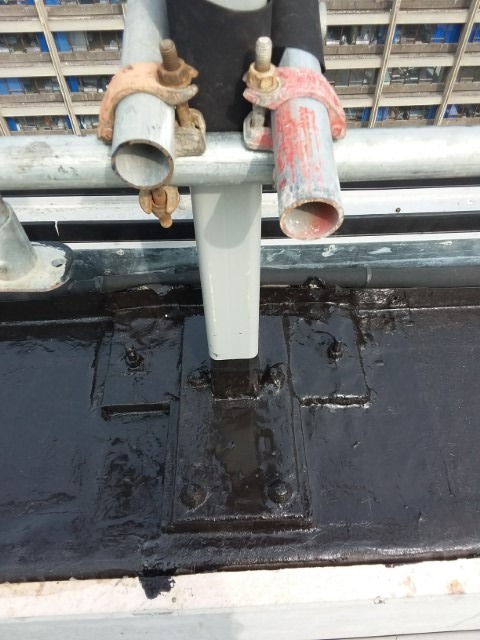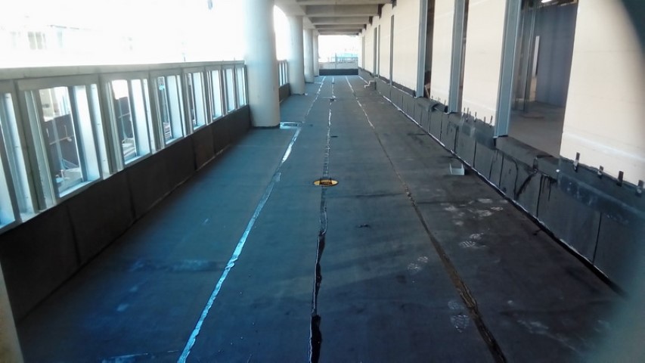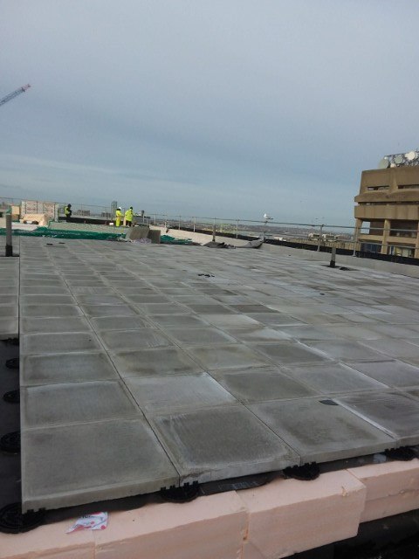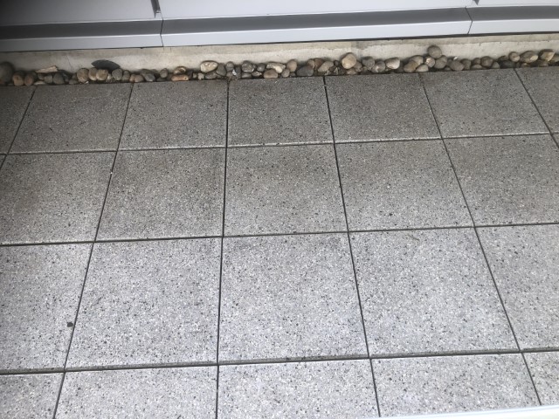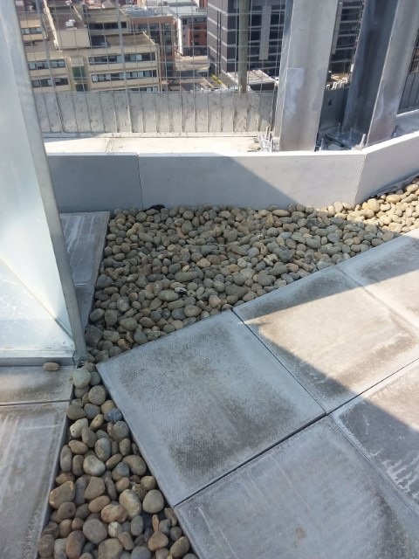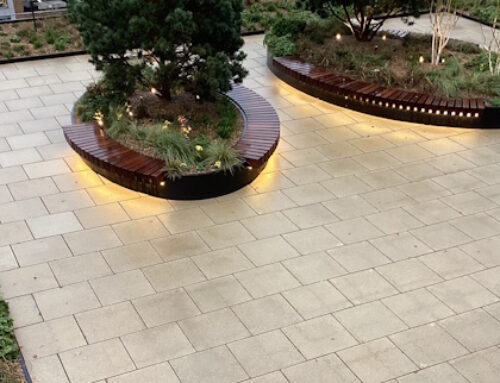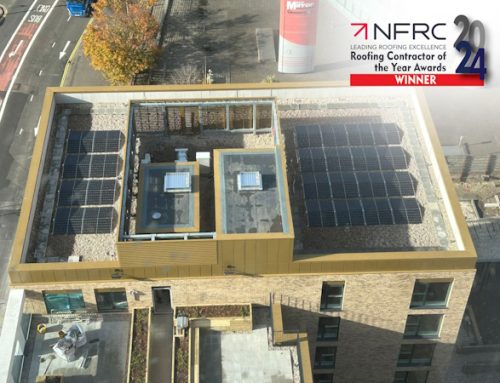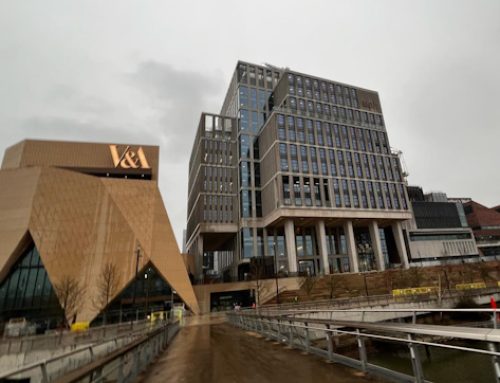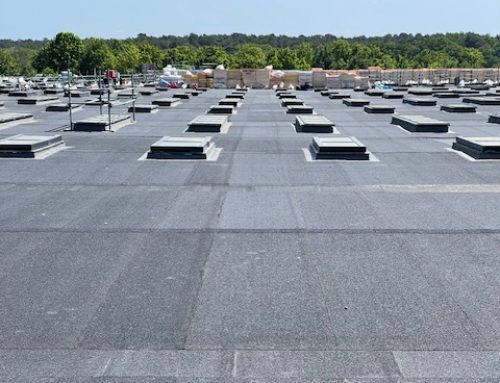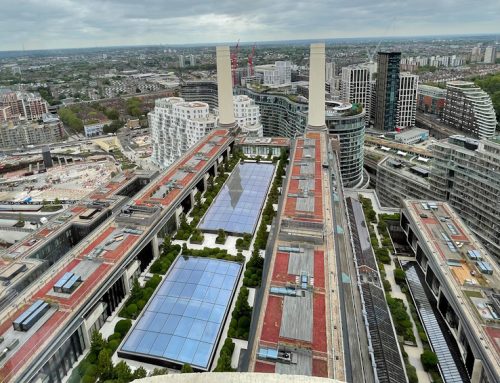Description:
Clatterbridge Cancer Care Trust will transform cancer care in a region that is one of the worst affected nationally by the disease has opened in the heart of Liverpool. The 11-storey Clatterbridge Cancer Centre – Liverpool (CCC-L) will deliver highly-specialist care including pioneering immunotherapy and the most advanced forms of radiotherapy to the 2.4 million people in Cheshire and Merseyside, and those in surrounding areas.
Briggs Amasco secured the roofing works back in 2018, however, due to a complicated programme and the need to work closely with Laing O’Rourke and numerous other sub-contractors we completed the final roof in the middle of the Covid-19 lockdown this year. The project achieved pratical completion on June 1st 2020, providing much needed additional medical resources during our recent testing times.
The works consisted of circa 3,500m2 of IKO PermaTEC Hot Melt waterproofing, with 245mm thick IKO Enertherm XPS insulation and a variety of different finishes, including 4 different types of paving on both adjustable and non-adjustable supports, 40-60mm round river washed ballast, floating concrete slabs for plant and hard landscaping above 700kPa insulation.
Our works were spread across 10 different levels, with waterproofing in front of the 2 main entrances at level M2, two balconies on level M1, a central atrium at level 2, terraces on levels 3, 4, 5, 6 and 7, the main roof on level 8 and the stair and lift core roof at level 9. Whilst the majority of the details were fairly standard, the facade and capping interfaces with our waterproofing were full of numerous pieces of steelwork and bolts to provide support. We identified early on in the design stage that this required a change of material from hot melt to IKO Polimar cold applied liquid on top of the parapets to ensure we could correctly detail all penetrations.
The other major design change was the introduction of adjustable supports on all the terraces levels. The client decided that it would be beneficial to be able to bring patients out onto the terraces to use and enjoy the outside spaces being created. We installed adjustable supports with levelling heads to ensure we accurately met and maintained the level threshold detail, especially as it was identified that hospital beds could potentially be wheeled out on to the terraces, as well as wheelchairs.
The project had a number of important client KPIs which required reporting on on a monthly basis. These included local spend, local labour, apprentices and local charities.
We used the SIG and Travis Perkins branches closest to the project to procure the majority of the materials and accessories to ensure we spent as much as possible locally.
We have a number of directly employed operatives from the Liverpool area who worked on the project, and when we required additional support we used a local labour agency to provide labourers and groundworkers from the Liverpool area too.
We have two apprentices currently employed and whilst they are both working towards a Built Up felt Apprenticeship we look to train all our operatives to be multi-disciplined so they both spend time on the project as part of their training.
Whilst on site we had issues with the paving slabs installed to one of the levels and due to damage and staining we had to change all the flags. Whilst the client wouldn’t accept them, they wer still usable and we didn’t want to add such a large quantity of waste into the waste stream. Fortunately, Laing O’Rourke had a number of nominated charities for the project, and one of them, ReciproCity Wirral, collected circa 800nr flags FOC that were still usable and resold them at a low cost to the local community. Since the majority of their customers are other charities, schools, community groups and local income households the benefit of this action was twofold.
Gallery:
Location:
Liverpool
Approx. Area:
3,500m2
Specification:
Hotmelt: PermaTEC

