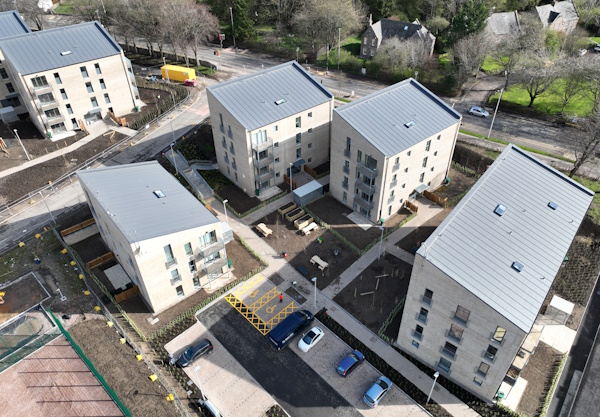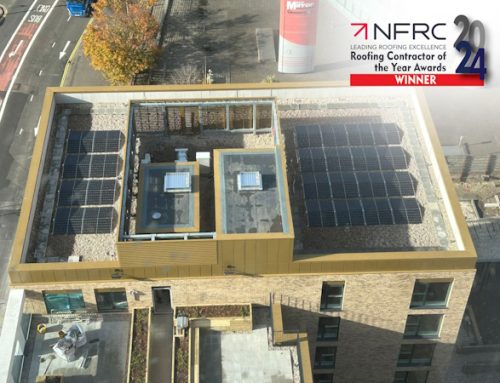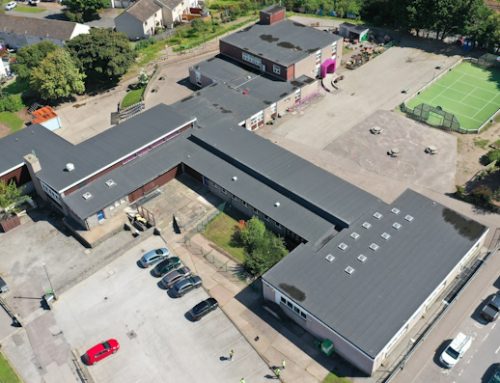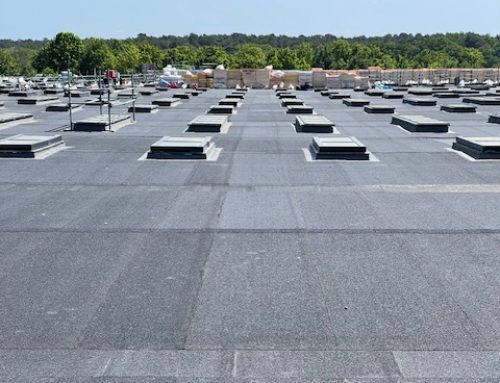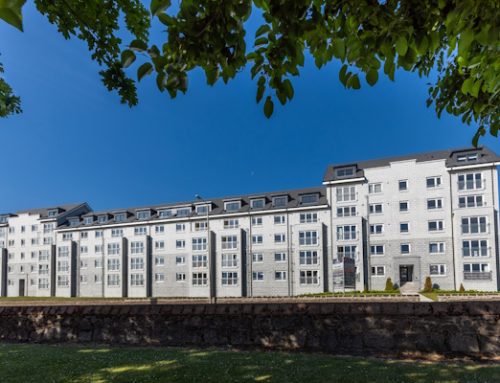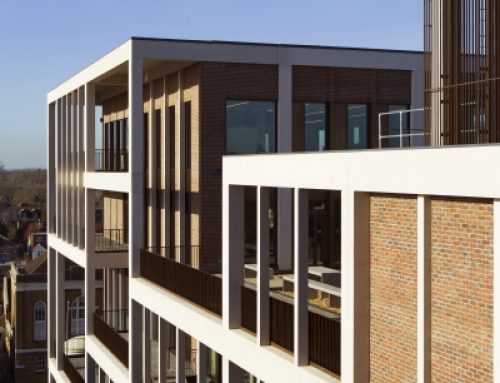BriggsAmasco earns Contractor Accolades for Waterproofing Installation at ‘Gold Standard’ Housing Development
BriggsAmasco completed a high-specification waterproofing installation to ensure a much-heralded community housing development upheld regulation levels of thermal performance whilst providing occupants with long-term protection against the elements.
The project involved the waterproofing of 11 blocks of flats within the Tillydrone Avenue Housing Programme in Aberdeen city centre. The development on behalf of Aberdeen City Council, working alongside architects Oberlanders, delivers ‘21st century’ high-quality, economic, sustainable, energy-efficient housing that addresses the area’s shortage of affordable, social rented properties. It includes 70 new homes – a mix of flats and houses – 15% of which are accessible units for the integration of occupants with additional support needs. As a mark of its quality, the housing programme is designed to ‘gold standard’ levels of sustainability and energy efficiency – code level 3-to-6 of the Code for Sustainable Homes.
BriggsAmasco was selected by CHAP Construction to install Armourplan single-ply roofing membranes to 11 blocks of flats within the Tillydrone Avenue development. The lead grey system, featuring Décor Profiles, was manufactured by IKO Polymeric. It was specified and supplied by distributor AccuRoof. Armourplan’s glass tissue reinforced fleece-backed PVC membrane was installed by BriggsAmasco operatives to mono pitch roofs across a roofing area totalling 2,200m2.
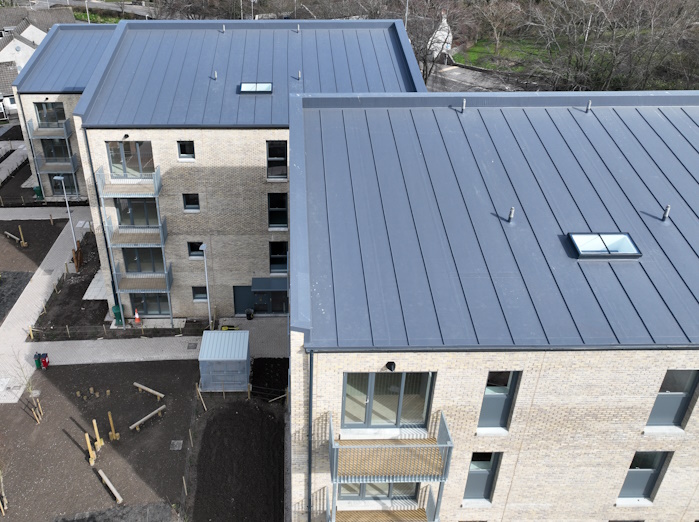
Challenges
For BriggsAmasco’s installation teams, the main challenge focused on the roof’s pitch. Although treated as a flat roof in terms of the product and installation process, the roof featured a front-to-back 15-degree pitch. Working in Aberdeen’s notoriously wet weather meant BriggsAmasco operatives needed to uphold the highest health and safety standards to reduce risk whilst working on a slippery, sloping roof deck.
To overcome issues with the roof’s pitch and optimise operative safety, scaffolding was fixed around the roof’s perimeter with netting to ensure it performed as an effective fall-arrest system. The design and installation of scaffolding was discussed and agreed with the main contractor. Designated walkways designed into the roof surface provided additional protection, with maintenance staff having safe areas to access the roof when required.

Precision detailing
Given the development’s aim to make a positive contribution to the quality of Aberdeen’s living environment, the aesthetics of the roof were a key project priority. Standing seam details would play a significant role in achieving the required appearance. For BriggsAmasco, the application of these details necessitated pinpoint precision to attain the roof’s outstanding uniform appearance. This level of quality installation demonstrated exceptional workmanship and expert site management. BriggsAmasco teams displayed each of these vital traits throughout the project.
Each roof took teams approximately two weeks to complete during a block-to-block installation process. Variable weather conditions, combined with the difficulties of working on a pitched roof area required operatives to display a degree of flexibility in terms of working hours. Therefore, longer shifts were an occasional necessity to recoup time lost to inclement conditions.
It was extremely important to all stakeholders that the high-profile Tillydrone Avenue development was completed on time to an exceptionally high standard. BriggsAmasco’s significant contribution to this outcome met with fulsome praise from the project’s main contractor.
The Tillydrone Avenue development is an exemplar of BriggsAmasco’s ability to deliver waterproofing projects, regardless of size, profile or complexity, with the highest levels of workmanship and professionalism. A combination of attractive buildings, street and open space, Tillydrone Avenue is the essence of a contemporary housing programme thanks to it creating a local identity and its positive contribution to the character of the community.
Location:
Aberdeen
Approx. Area:
2,200m2
Specification:
Single-ply Armourplan

